ホーム > 観光情報 > 観光スポット > 日本遺産「鎮守府 横須賀・呉・佐世保・舞鶴 ~日本近代化の躍動を体感できるまち~」 > 【鎮守府】佐世保市の構成文化財 > National Important Cultural Property Transmission Room
ここから本文です。
更新日:2023年5月8日
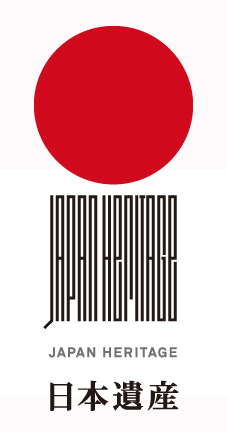 al INationmportant Cultural Property Transmission Room
al INationmportant Cultural Property Transmission Room
The transmission room is a reinforced concrete building which accommodates the equipment for converting signals to high-power signals and transmit them to a transmission tower. The size of the building is 41 meter (width) x 13.2 meter (height) and 23.3 m (depth). As shown in Figure ①, the inside of the building is divided into a transmission/reception room, a rectifier room, a rechargeable battery room, a power supply room, and a storage room. As shown in Photo ①, a high-frequency generator for long wave radio signals was placed, however, it had presumably been removed by 1942. Photo ② shows the current state of the power supply room in which transmission devices used to be placed.
When the construction work completed, the front side of the transmission room looked as shown in Figure ②, and Photo ③ shows the newly-built transmission room at that time. The stairways attached to the building indicate that the entrance was located on the second floor. Photo ④, taken during the construction period, shows the roof had an arcade structure. The roof was covered with earth and sand so as to make it explosive structure.
The present place, where a guide plate is posted, is what used to be the 2nd floor of the building. The windows can be seen ahead are those installed on the 2nd floor. The transmission room was filled with earth and sand up to the 2nd floor level intentionally as load relieving purpose and water intrusion protection purpose.
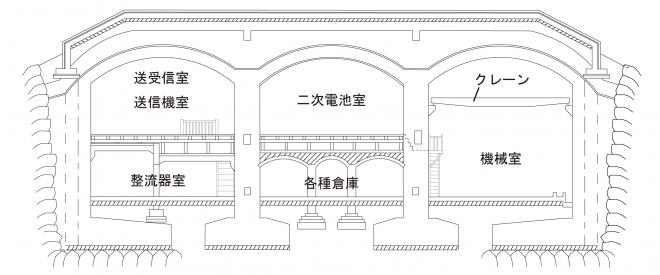
Figure ①
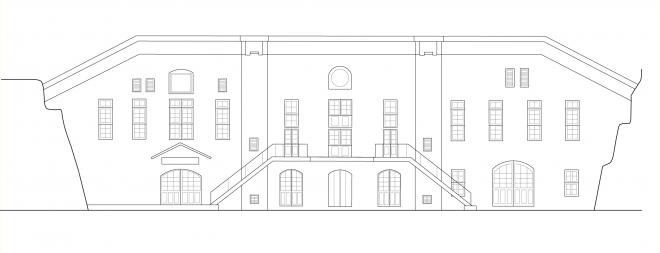
Figure ②
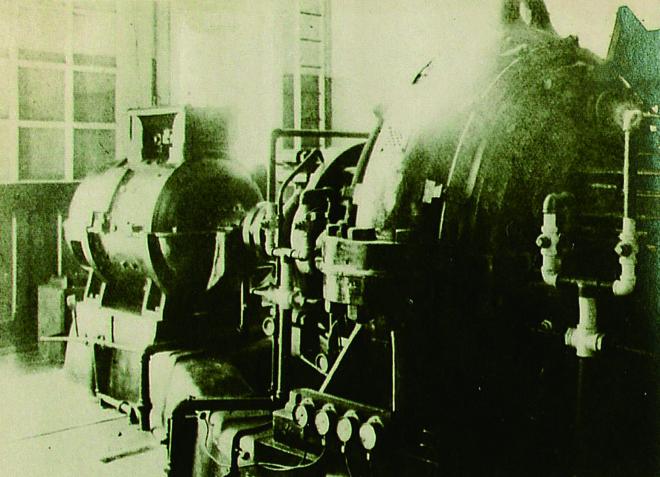
Photo ①
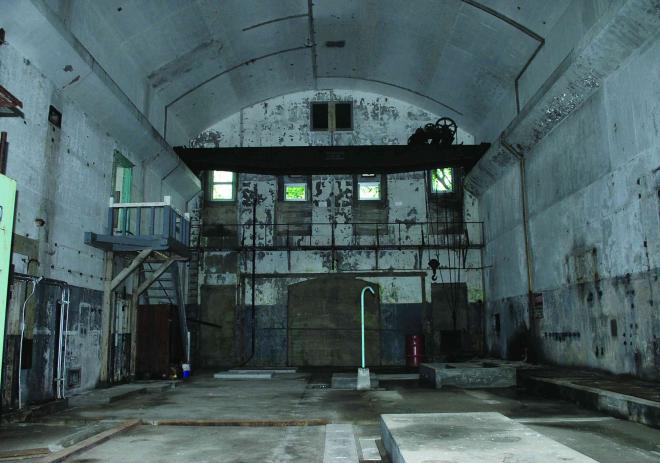
Photo ②
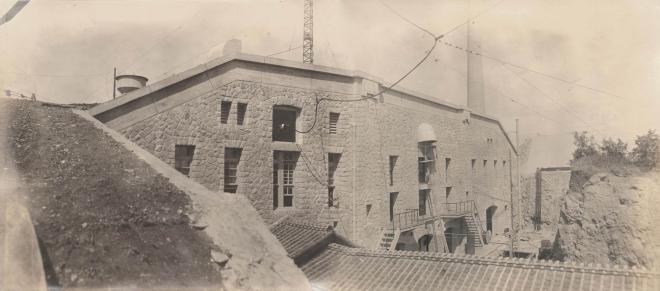
Photo ③
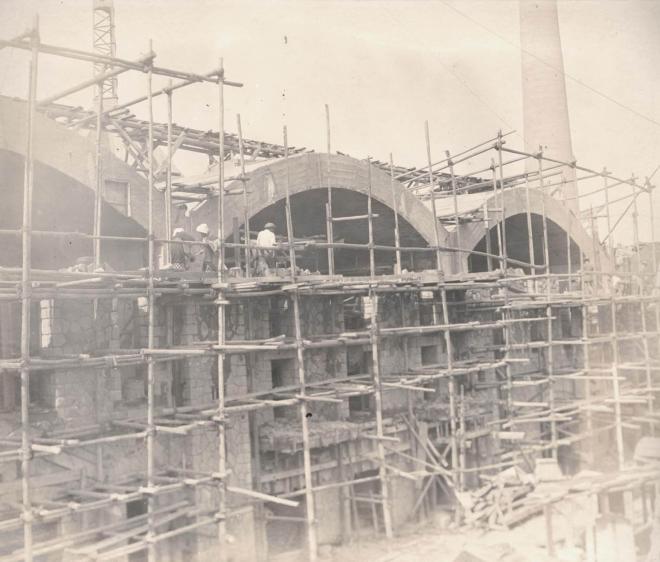
Photo ④
お問い合わせ
より良いウェブサイトにするためにみなさまのご意見をお聞かせください
